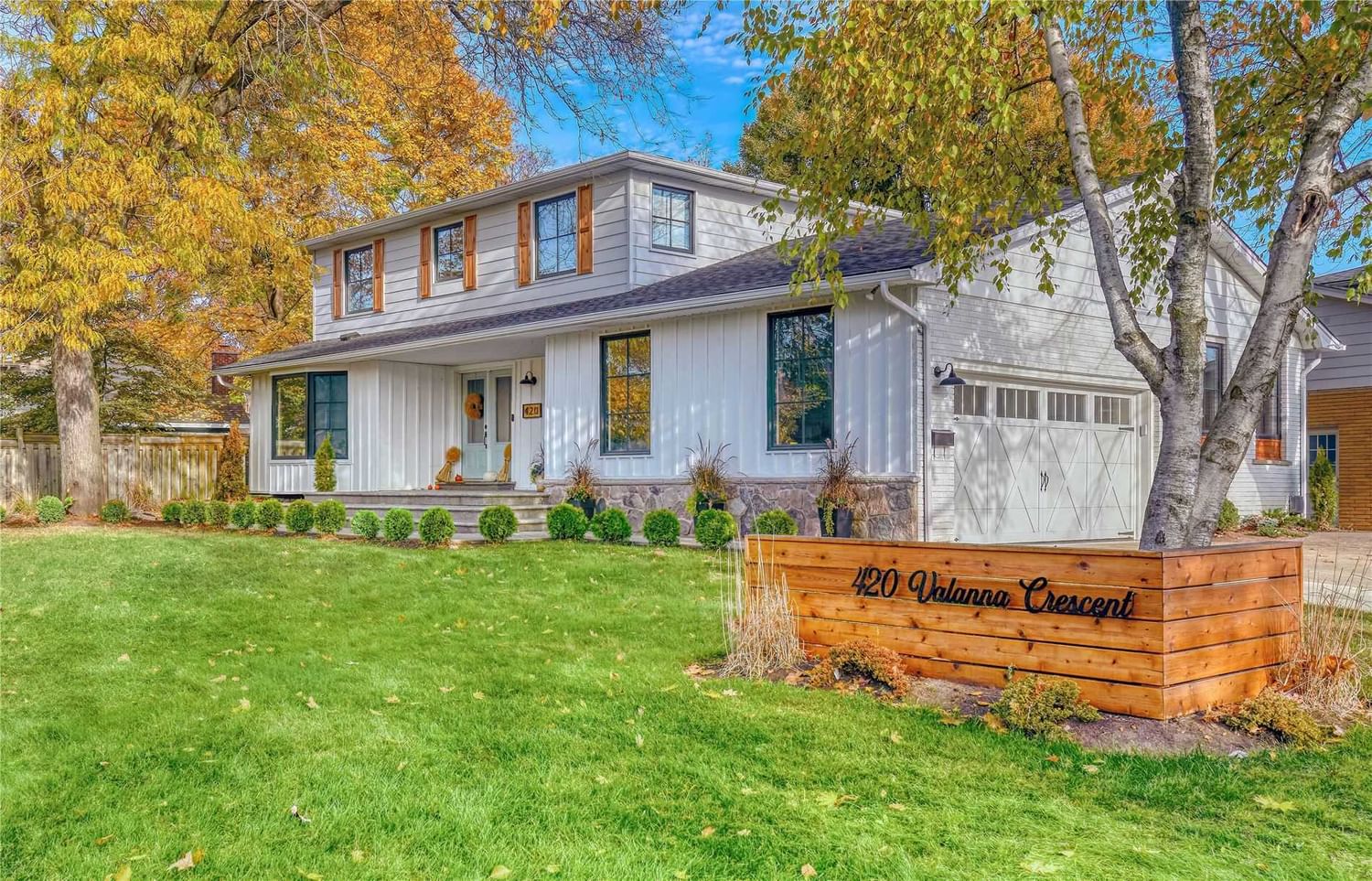$1,999,000
$*,***,***
4+1-Bed
4-Bath
Listed on 11/17/22
Listed by RIGHT AT HOME REALTY, BROKERAGE
Gorgeous Show Stopper. Welcome To Valanna Cres In One Of Burlington's Most Coveted Neighbourhoods. This Stunning Afrmhouse Style Property Has Been Refinished From Top To Bottom With Love & Care. Custom Craftsmanship Fills The Home With Close To 4000 Sq Ft Of Living Space. Excellent Line Of Sight & Layout In The Main Floor. Skylights & Sunroom Provide Extra Natural Lighting During The Day. Double Quartz Island In The Kitchen Opens Up To The Dining Room & Cozy Family Room. Engineered Hardwood Throughout The Entire Main & Upstairs. Basement In-Law Suite Includes Large Bathroom, Kitchen & Separate Laundry. Heated Bathroom Floors In The Basement & Ensuite. Large Property Size Provides 5 Parking Spots & A Space For Inground Pool In Backyard. Majestic Trees Fill The Property, Providing A Private Atmosphere. 200 Amp Breaker With Ample Storage Space. Large And High Garage With Expoxy Floors. Don't Miss Out On This One Of A Kind Property. All The Main Elements Have Been Replaced/Updated.
Eavestrough With Leaf Guards (2022), Air Conditioner "Lennox" (2021), Roof "All Star Roofing" (2021), Windows "Wellington Windows" (2021), Garage Door (2021), Both Kit Appls **Interboard Listing: Oakville, Milton & District R. E. Assoc**
W5830510
Detached, 2-Storey
13+6
4+1
4
2
Built-In
7
Central Air
Finished
N
Alum Siding, Brick
Forced Air
Y
$7,120.00 (2022)
76.00x126.00 (Feet)
